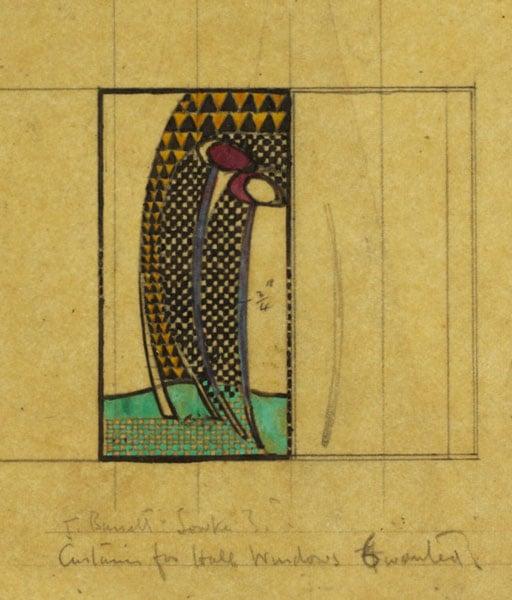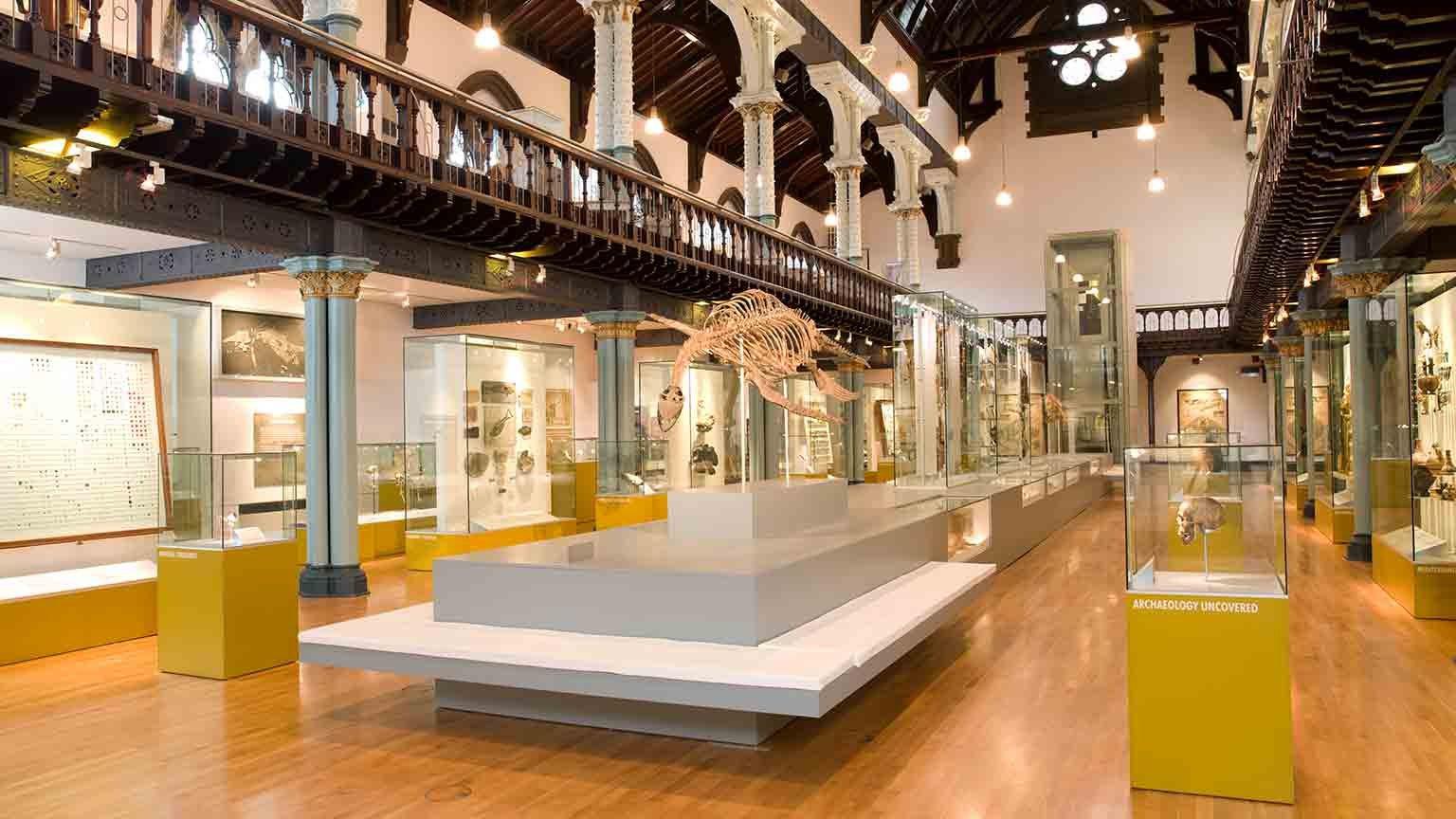Design for Hall Curtain, 78 Derngate, Northampton
Charles Rennie Mackintosh, 1916

Mackintosh undertook the structural modification and interior decoration of Mr W J Bassett-Lowke's early 19th century red-brick terraced house at 78 Derngate, Northampton in 1916, a project regarded as seminal in the Modern movement in England. The interior design marked a bold contrast to work produced by Mackintosh around the turn of the century. Strong colours and geometric patterns replaced the white interiors and organic motifs characteristic of his early Glasgow work. The walls and ceiling of the lounge-hall were painted a dull black, and the woodwork and furniture were stained black and wax-polished. White, stencilled, vertical strips divided the dark walls and were topped with a wide, colourful, geometric frieze. The design for the hall curtain provides a rare record of the room's soft furnishings though photographs of the room suggest that pressures of time or budget may have prevented the proposed design's use.
More information
Title of artwork, date
Design for Hall Curtain, 78 Derngate, Northampton, 1916
Date supported
1994
Medium and material
Pencil on oiled tracing paper
Dimensions
20 x 19 cm
Grant
845
Total cost
4226

Get a National Art Pass and explore The Hunterian
You'll see more art and your membership will help museums across the UK
National Art Pass offers available at The Hunterian
Art Funded by you FAQs
Contact us
If you have a question about a work of art in our archive, please contact the Programmes team. We’ll be happy to answer your enquiry.